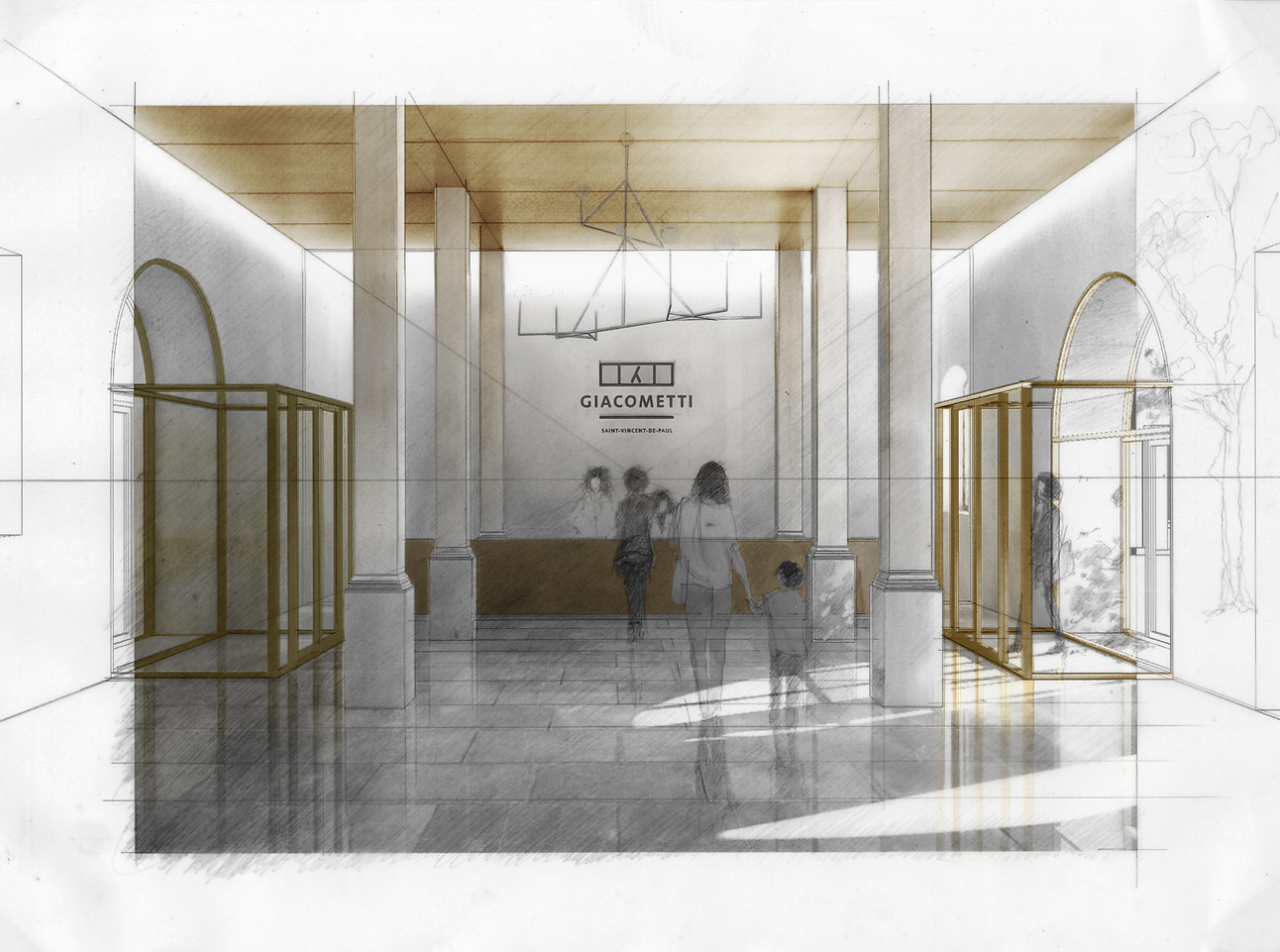
Giacometti Foundation
I believe that in everyone, the best canvas contains traces of the worst, and the worst contains traces of the best —
and everything depends on which traces prevail.
Alberto Giacometti



A Symbiosis of Life, Culture, and Heritage
Grounded in a historical and heritage-based analysis of the site, this project was conceived with a focus on unity and overall coherence within the urban fabric and its evolution. Rooted in a contemporary vision, the design draws inspiration from the neighborhood’s identity and is anchored in the distinctive compositional logic of Avenue Denfert-Rochereau.
A Sequence of Courtyards and Gardens
The establishment of the Giacometti Foundation and its School of Arts within the existing buildings, along with a journey articulated through a succession of courtyards and gardens, strengthens the character of this exceptional place.
The Giacometti Courtyard
Leaving behind the traffic and buildings of Avenue Denfert-Rochereau, one enters a quiet, shaded, and intimate courtyard: the Giacometti Courtyard. Entry is free and inviting, through a new passage gate aligned with the curved axis of the pediment, preserving the historic "baby hatch" door of the former Saint-Vincent-de-Paul hospice.
The First Artwork: The Architecture Itself
The historic architecture housing the Giacometti Foundation is the first piece of art presented to the public. The project seeks to reveal and enhance this architecture, both inside and out. Our approach is to recover the original volumes of the buildings without major alterations, in full respect of their architectural essence.
The First Gesture: Symbolizing Connection
The architectural gesture begins with a simple metal ring linking the vertical post of the old gate to the new one. Like a musical note, this initial “fragment” of architecture defines the identity of the site and sets the tone for an architectural expression that unfolds across the entire building, ensuring a harmonious whole. It gradually transforms, marking each new intervention, whether functional or aimed at revealing the site’s unique characteristics.
An Architectural Dialogue
Subtle interventions, guided by form and imprint, bring forth the most remarkable features and details of the restored architecture on every floor. Highlighted are the geometries of the floors—stone pavers or brickwork—steps and staircases, stonework around porches and door frames, deep window recesses, successive thresholds, and more.


